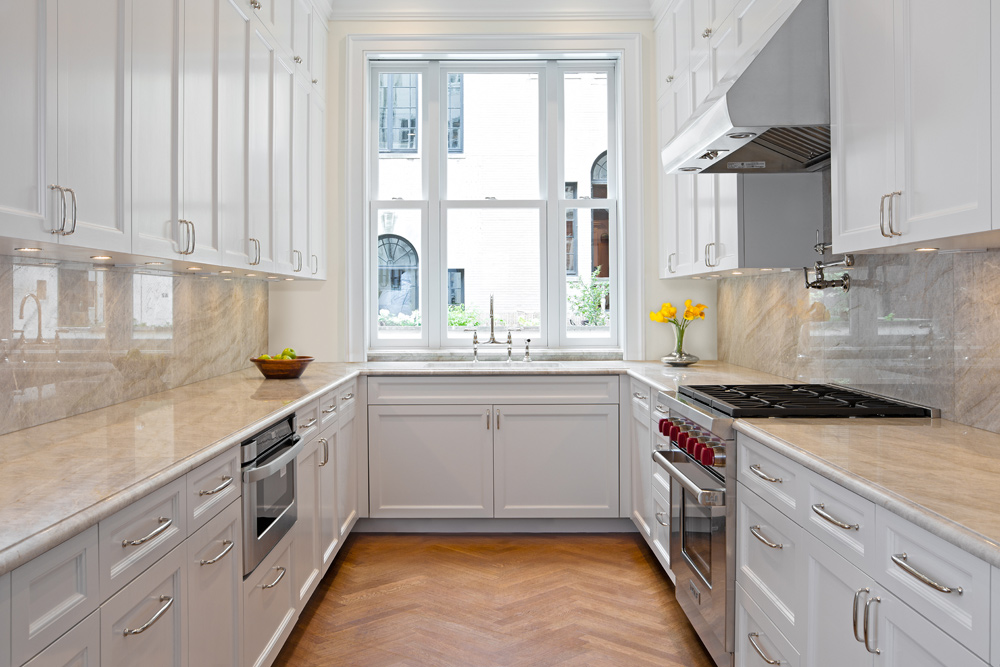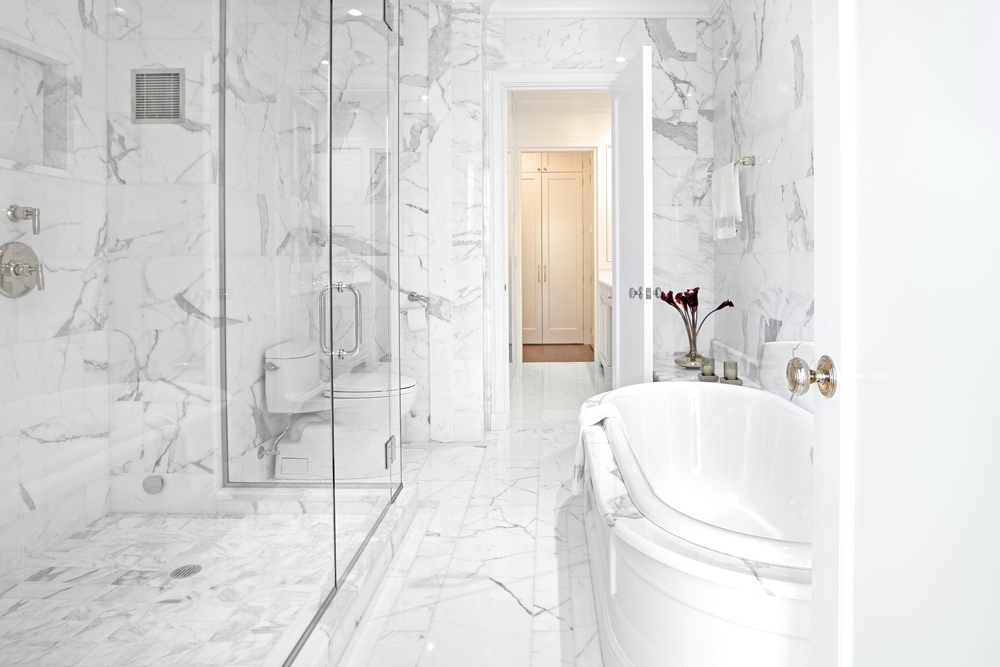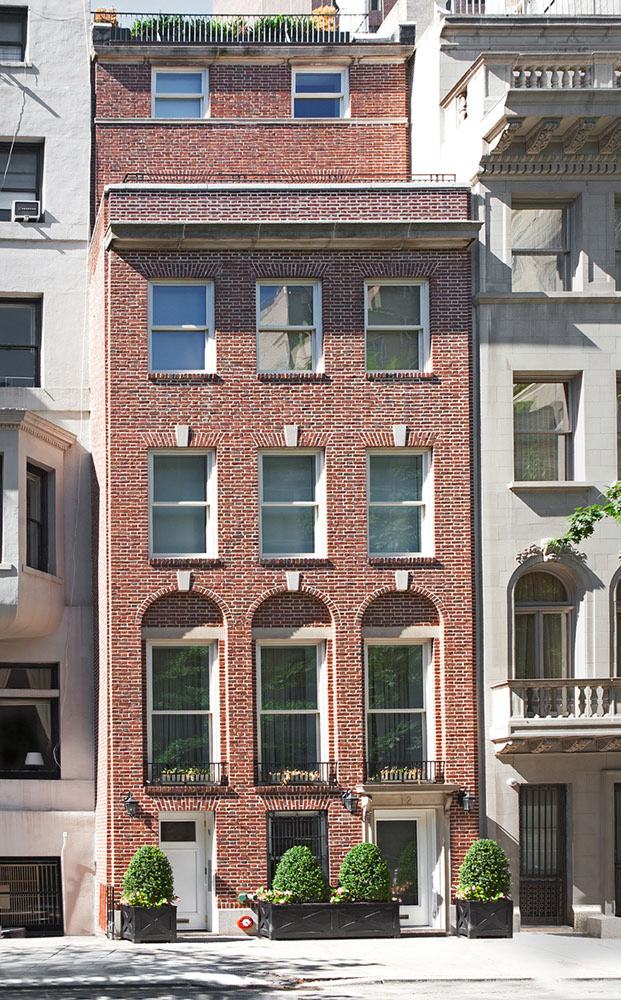This project involved the complete gut renovation of an 1880s Landmarked townhouse that had previously been renovated by Cross & Cross Architects in 1919, located just off Fifth Avenue on the Upper East Side of Manhattan. The layout of each of the seven stories, which had been broken up into apartments, was re-designed into a 14,000 square foot, 8 bedroom, 9.5 bathroom home with a basement apartment. The townhouse, although traditional in design, incorporates modern technology throughout, including a smart house system. The smart house system ties together & controls the heating, cooling, elevator operations, security systems, window treatments and audio-visual systems. From the formal marble entry foyer on the first floor, guests ascend the curving mahogany stair to the grand space of the formal living room and dining room on the main level. The spectacular chef’s kitchen looks out over the rear garden from the main level. A new elevator extends past the 7th story for direct access to the renovated rooftop garden. Credits.


